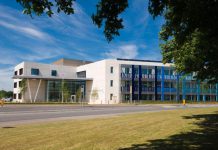We are undertaking a masterplanning exercise to help shape the future of the former Grange school site in Warmley. In doing so, we will seek a balance of uses, which will include: a continued education focus, community sport facilities and some new homes on the site.
How those complimentary objectives could be delivered will be the subject of a first draft masterplan, which will be presented for public consultation later this year.
Since the Grange school closed in 2016, due to dwindling pupil numbers and as its old buildings came to the end of their planned use, there has been much speculation about the future use of the land. As masterplanning work begins, the council is setting out its proposed aspirations and commitments to effectively balance the demands of three key local priorities on the site: for education, for new homes and to provide sports facilities.
The site is already home to Digitech Studio School, which opened in 2015 and provides a specialised curriculum for progression into the creative digital and high tech sectors for students aged 14-19. Central to future plans will be continued and expanded educational use including access to sufficient outdoor space.
Next to the old Grange site is Warmley Park Special School, which is accessed from the site’s main road. The Council’s Capital Programme 2018/19 includes a commitment of £350k to provide a dedicated pre-school building for children with special educational needs and disabilities. Warmley Park Special School is already undergoing a £5.8m expansion to add new sixth form, physiotherapy and changing facilities, together with other improvements. That work is expected to be completed later this year.
We have also identified that an additional primary school will be needed in this part of the district and the former Grange site could be a good location to provide new school places. This possibility will be examined as part of the masterplanning exercise.
New homes are also needed in the area. We are currently in discussions with Homes England to explore options to grow stocks of affordable homes in the area, although other alternative developments may come forward in time. New homes will be a part of the development of the site and the masterplan will look at how to allocate space for housing.
The third objective will be to continue to provide sports facilities. The masterplan will look at ways to balance the demand for new places to live and go to school, with the need for residents and students get outdoors and enjoy sports.
The first draft of the masterplan will set out a range of options to illustrate the ways these priorities can be balanced. Those ideas will then be presented to local people and stakeholders to hear their views. Following that process, a revised version will be developed for a further round of consultation by early 2019.
Cabinet Member for Schools, Skills and Employment, Councillor Toby Savage, said: “Our aspirations for this site are to use this precious parcel of land at the heart of our community to deliver on three key priorities for local people.
“We have set out our requirements of the masterplanning exercise, which are to balance future land use to help us meet the growing demand for school places, homes to live in and to ensure ongoing access to community sports facilities.
“We look forward to reviewing the options that will be brought forward and to hearing from local people and community groups as we work together to make the best use of this council land.”









